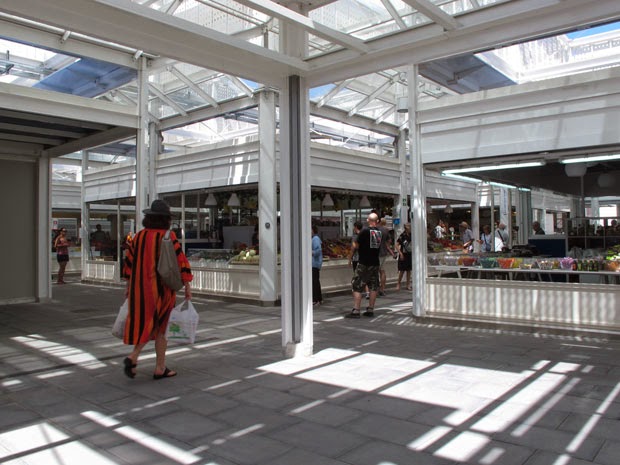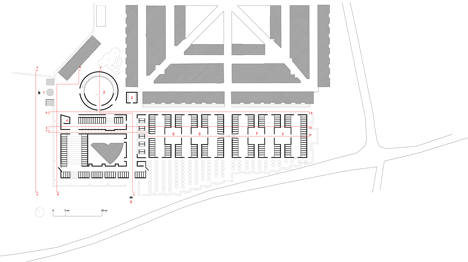Thinking back to the sense of space that light can give you and also what kind of experience I want to give to people visiting the columbarium, I found out this project for a cemetery complex in an ancient italian town, by Andrea Dragoni. The entire design is in travertine due to a strong and clear will of the architect .
SOURCE: http://www.dezeen.com/2014/01/07/cemetery-andrea-dragoni-plazas-artworks/
What I really like of this project is how the architect plays with solid volumes and voids that are spaces as well. Also light plays an important rule, and each gap of light is studied to obtain a certain viewpoint for visitors. Furthermore, he designed not only a memorial and cemetery space but also a public space.
In fact people can visit the complex feeling it also as external visitors. This is obtained thanks to designed public spaces that alternate the actual cemetery space. These spaces have been used for installations by different artists and have been designed inspired by James Turrell' Skyspaces.
I would like to create the same experience in my project but at the same time I would like to involve the park as well, to make people feel where they really are and, in some way, find confort in nature.
This means that I will have to decide if the plan will be inclosed in it self or it will be opened, so that it will be completely permeable.
For what concerns the installations, I can keep the same idea or try to obtain the same kind of space but using light instead of art.
SOURCE: http://www.dezeen.com/2014/01/07/cemetery-andrea-dragoni-plazas-artworks/
SOURCE: http://www.dezeen.com/2014/01/07/cemetery-andrea-dragoni-plazas-artworks/
SOURCE: http://www.dezeen.com/2014/01/07/cemetery-andrea-dragoni-plazas-artworks/
SOURCE: http://www.dezeen.com/2014/01/07/cemetery-andrea-dragoni-plazas-artworks/
SOURCE: http://www.dezeen.com/2014/01/07/cemetery-andrea-dragoni-plazas-artworks/
SOURCE: http://www.dezeen.com/2014/01/07/cemetery-andrea-dragoni-plazas-artworks/





































