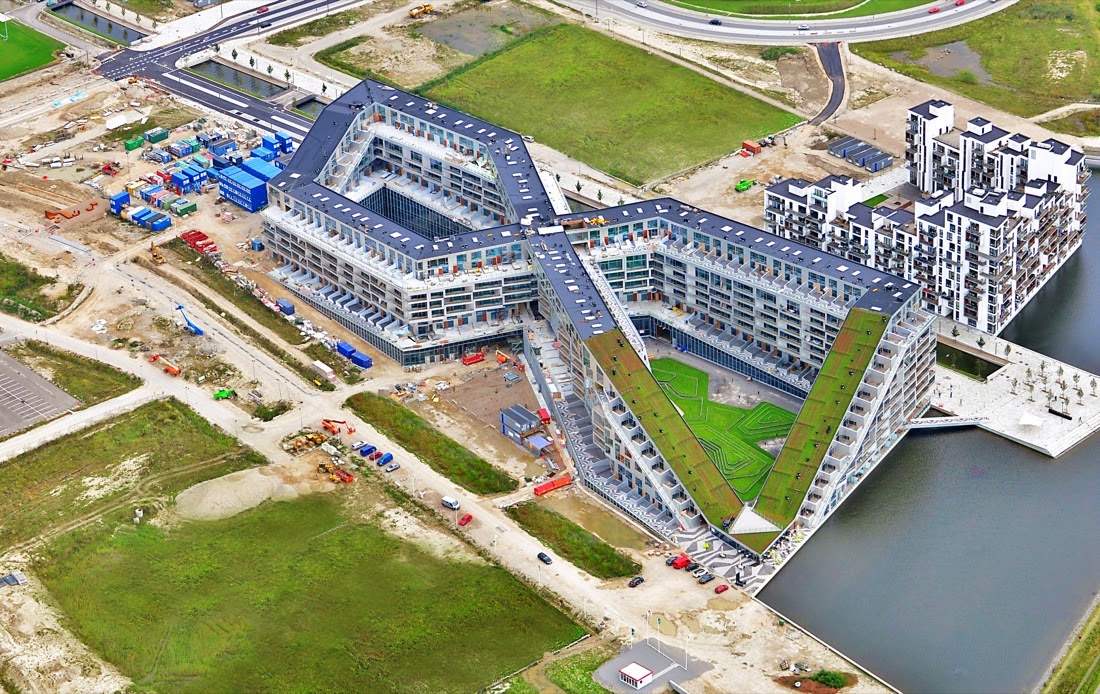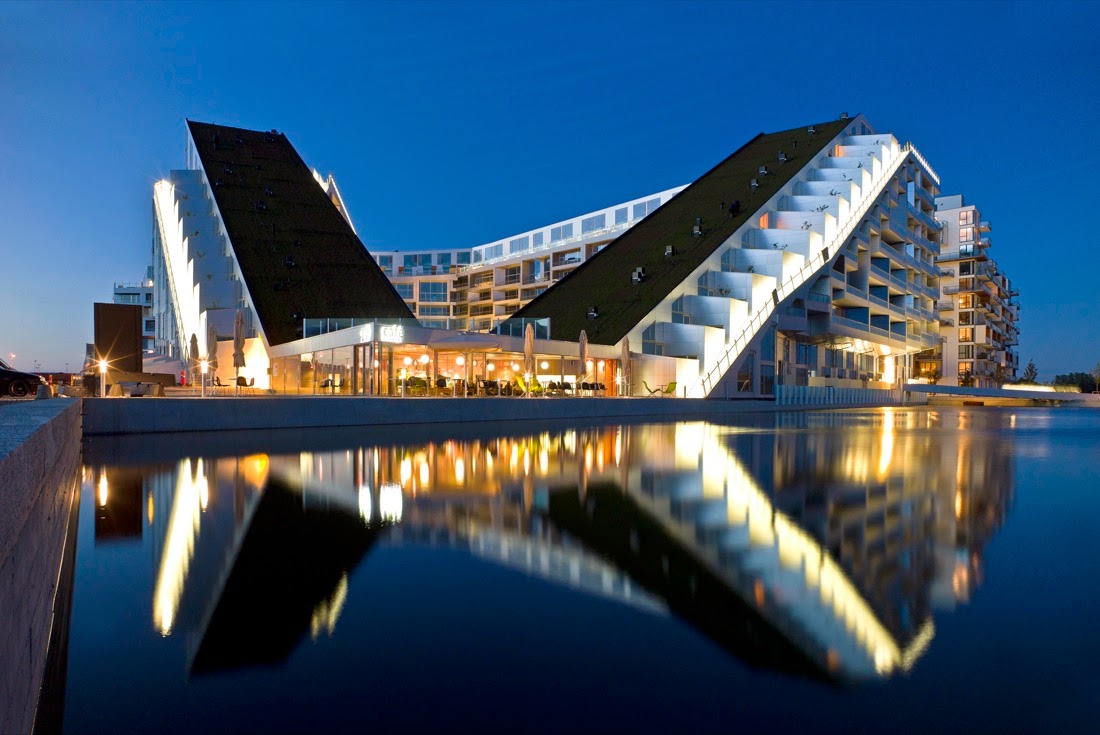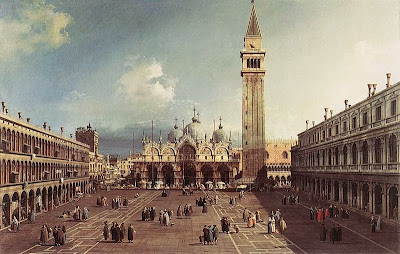So after having anylised all these projects and the different appoaches used by architects in different times, my provocative question is: do we necessarily need a only in a closed room to stay together? To make people meet and create social connections among them? We are what we are due to the space surrounding us and not living it and keeping it outside from our door can just deprive us of a sense of space and community, the strongest link to people.
Why don't we think about communication conntections like a grid to resolve this issue? It would be so easier. The problem today is that cities are becoming more bigger everyday and due to this velocity we forgot to make these connection grow with the city. We simply cut them off and this is why it's so difficult today to find a place to meet together. Communal spaces shouldn't be only banished like spots in a map. They should be all linked to form a grid, like a green grid.
And the project for the High Line in New York, a 2,33Km line built in 1930s and abandoned in 1980, is an example of a new possible approach. The project of requalification of the line as a urban park has been designed by Diller Scofidio+Renfro architects of the landscape architecture studio James Corner Field Operations in 2002 and started to be built in 2006.
SOURCE: http://lifeblog79.blogspot.co.uk/2012/04/highline-park-of-new-york.html
Like it is possible to see from the pictures the floor follow the pattern of the rail line and where there isn't a solif floor there is vegetation and seats. This line passes through the city at a certain high and, not on the ground level. And sometimes it is so closed to the buildings that looks like a private terrace of the building or it just passes literally through a building. The contact is so narrow that it's impossible to not have a relationship with this line, because it connects places, people and give them different views of the city.






































,_01.jpg)
+-1910.JPG)










