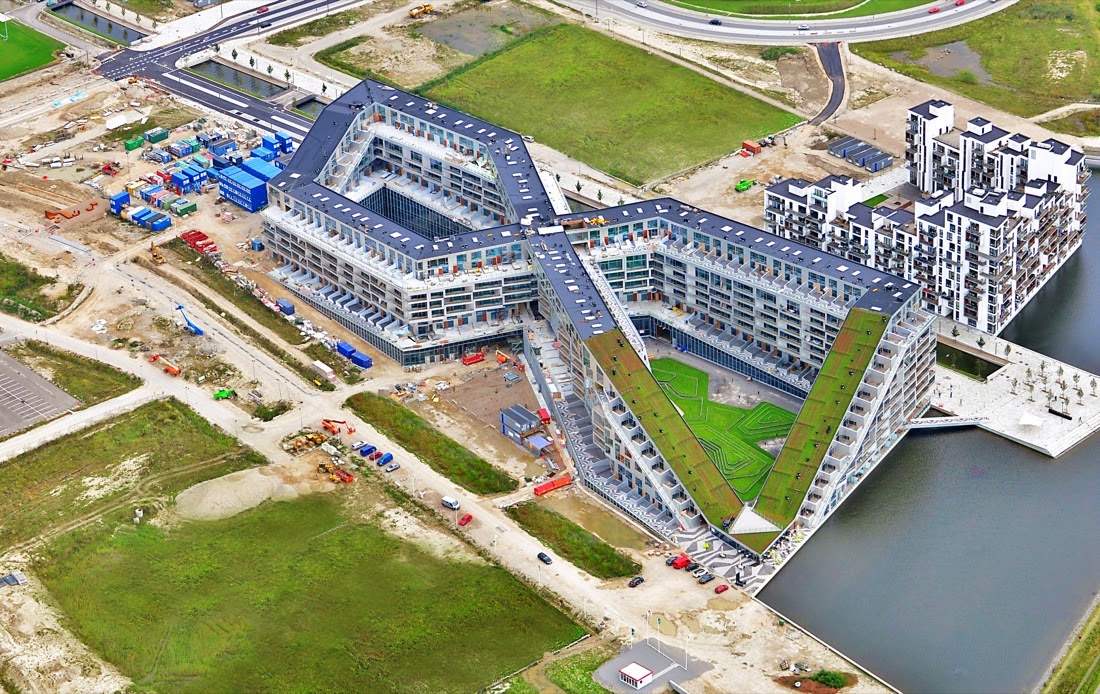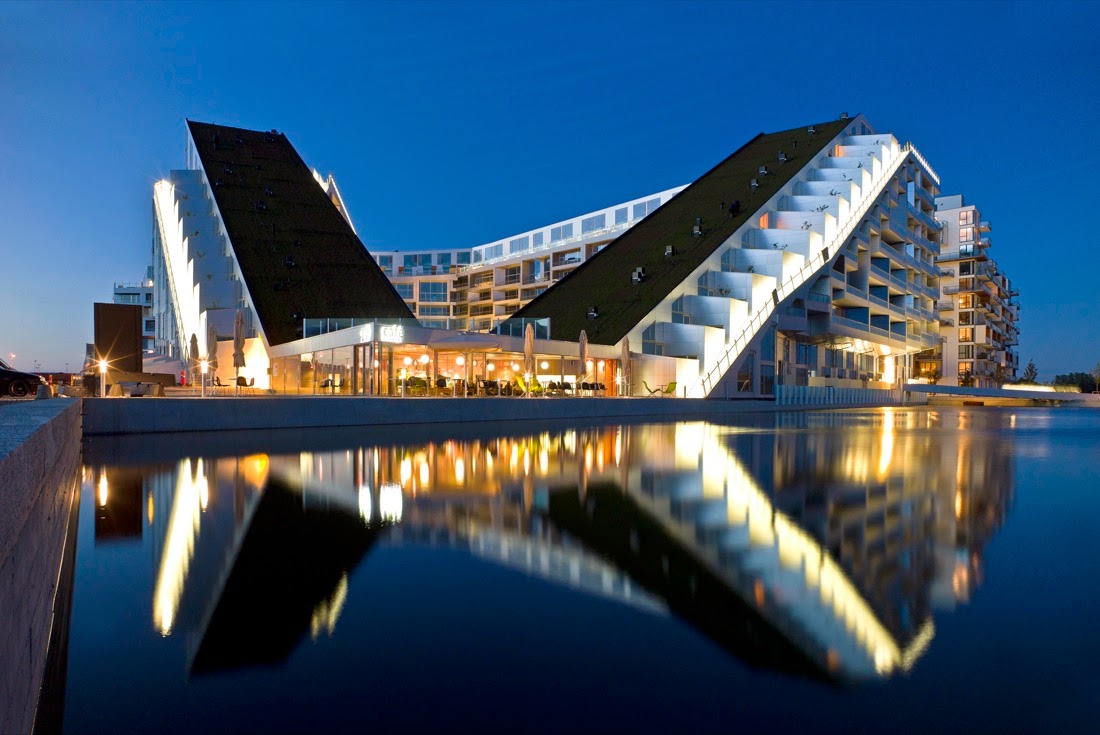Once done this, they started to think about the best views form the site and also and the sunlight so they lowered an angle and reised the opposite one. In this way every apartament had the best view and sunshine.
But the very important thing of this project is the fact that raising and lowering this sort of "8" shape tower, they created a path running along all the border of it, on which every single garden of the apartments faces on. In this way you have a sort of small street, a sort of public/semi-private space, like a smaller dimension in a big building. This effect is marked from the fact that the apartments follow this inclination creating like a staircase so that there is also a crossing dialogue among each apartment and not only the direct one with the path.
Furthermore where the building crosses, they designed a common staircase linking all together: the common room, guest apartments, lounges, cinema and roof terrace. In this way they menaged to bring everything is not residential spreaded along the height of the building so that there in barrier between social and residential and you are not forced to go on the ground floor to reach people.
Like it is possible to see from this picture below, where the "8" form is lowered on the angle there is a public space, well located near the water filled canal. Even the roof is green and the more important square is designed for people. And even here there is a research of a link, in fact we can still find private gardens of the apartments facing on the communal garden that aren't really closed so that, for example, kids can play with other kids and come back at home easily. So at this point, what really make people go outside of their house?
"8 House / BIG" 20 Oct 2010. ArchDaily. Accessed 13 Dec 2013. <http://www.archdaily.com/?p=83307>




No comments:
Post a Comment